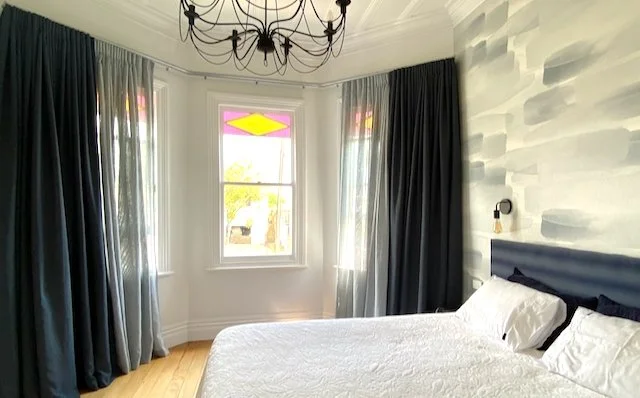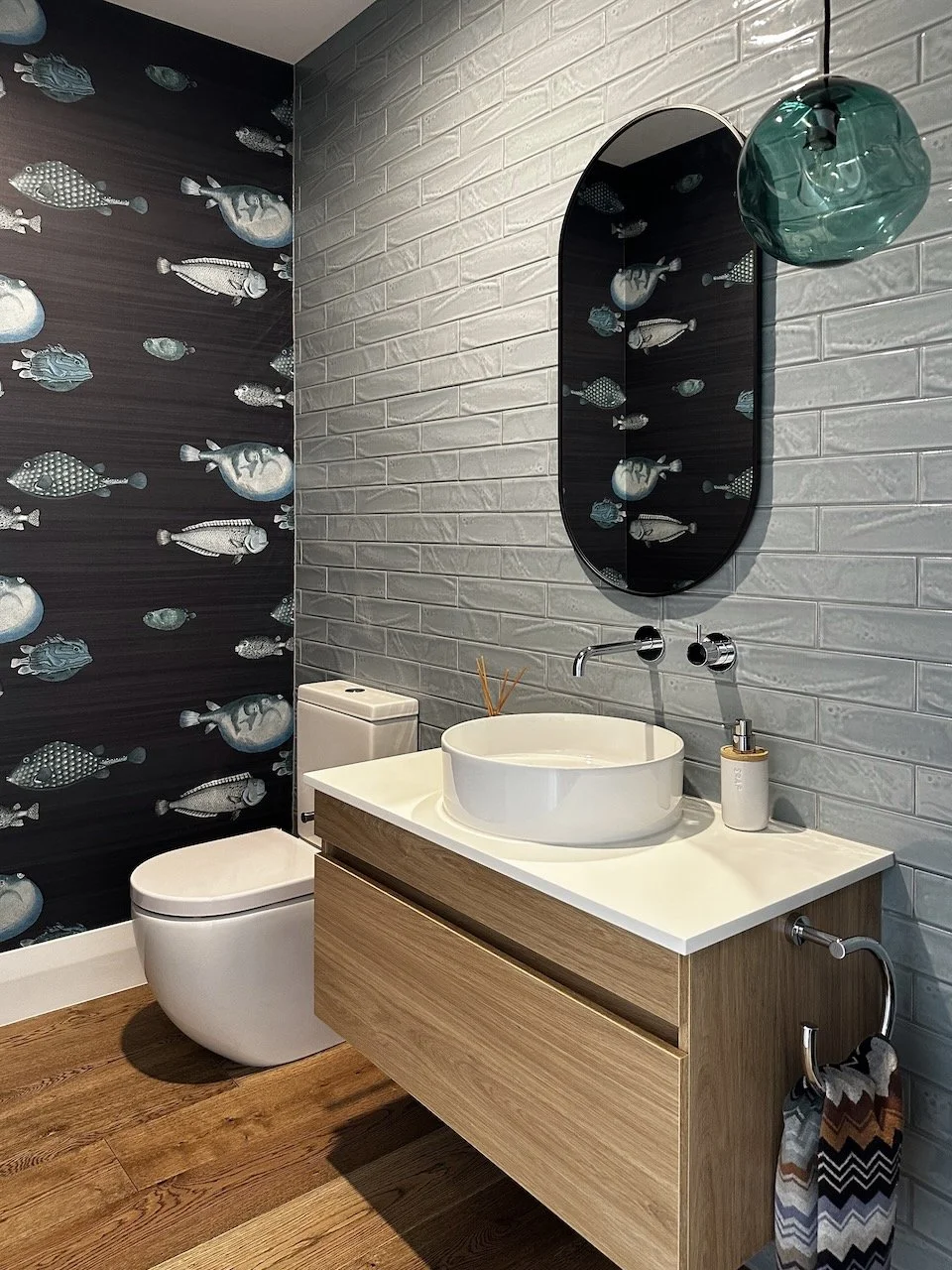Renovation planning tips
Consider these tips in the planning stage of your renovation to help make your project a success.
Plan Central Heating
In the planning stage of your renovation, allow for some kind of central heating.
My personal favourite is underfloor ducted central heating, either gas or a heat pump. Being cosy and warm in the winter makes any villa or bungalow a much nicer place to live in than an unheated one! Even with all the insulation in the world it will still be a bit chilly without good heating.
If you go for the heat pump option (rather than gas) then you can also use it as an air conditioning system in the heat of summer.
Recently, some of my clients have started using radiator central heating which is also quite efficient. The downside is that the radiators can interfere with furniture placement as they are reasonably large and each room needs a radiator on one wall.
Underfloor heating is also an option, and many engineered timber floors can be laid over an underfloor heating system. Underfloor heating warms your whole home through silent, radiant heat and there are no floor vents required and no movement of air with the associated noise.
Try to avoid having high wall mounted heat pumps as they are a bit of an eyesore and only heat the room that they are in. If you end up having several of these you may find that it would have cost the same to have a full central heating system right through the house.
Consider the position of your bedrooms, especially the master
In a villa (and often bungalows) the bedrooms are most often all off a central hallway. If you have young children you probably think you would like to be close to them and have the bedrooms side-by-side.
This won't always be the case.
It's time to future-proof your house, and if you can, make the master bedroom away from the children’s bedrooms so that you have some separation and privacy. This may not seem like a big deal now, but once the kids are teenagers you will be grateful you did this!
Make the walk in wardrobe generous
I often see walk in wardrobes squeezed into the master bedroom beside the ensuite. Often, once the reno is complete there is not enough space for all the clothing to fit into the walk-in robe.
Take your early plans to a wardrobe specialist or your interior designer and get a preliminary design to ensure you have enough storage space and change your plans if you need to! You need to list everything you want to store in there to make sure it will all fit.
It's much easier to do this at the planning stage than further down the track.
Create more storage
Doing a renovation gives you the opportunity to ensure you have enough storage in your house to work for your family in years to come. Usually, villas and bungalows are somewhat lacking in the storage department.
While there might be storage for linen in a hall cupboard there is often no allowance for the vacuum, mop, broom, ironing board etc which then has to be squeezed in somewhere else. If you are planning a separate laundry (please do!) then all that stuff can go in there, otherwise make a list of everything you have to store and go over your plans to see if there are enough cupboards to accommodate everything.
Often now, I’m asked to find a place to store a Dyson stick vacuum so that it is easy to reach while charging at the same time.
Consider an attic storage space for longer term storage as well. This is excellent for storage of things you don’t need that often, such as suitcases. When you’re planning your renovation, find an access point for the attic storage - it will need to be somewhere that you can readily get to. This is often in a hallway or a laundry and sometimes in a walk-in robe.
Add a powder room
Ask your architect or draughts-person to get clever and see if they can work a powder room into the plan.
This is great for guests to use when you are entertaining and means you don’t have to worry about them going into the family bathroom which may not be as tidy as you like, especially if you have kids!
It’s also an opportunity to have a bit of fun with the design and do something a bit glamorous in this little space.
A bit of fun and unexpected colour in the powder room - always a nice surprise for your guests!
For more renovating ideas and inspiration, have a look at some of our recent projects.
If you would like to discuss your own renovation project and how we could be involved to help you get the best result then please get in touch.




